Sharon Hocking is Speaking With the Past

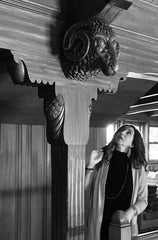
Portland is known across the country for being really weird. But that hasn’t always been the city’s claim to fame. Until recent years, it’s also had one of the most beautiful and walkable downtowns in America. Its smaller than usual city blocks ensure a truly pedestrian vibe. At the heart of this once bewitching town is Pioneer Place, an open square surrounded by a collection of monumental Beaux-Arts buildings including one that was built to house Portland’s premier department store, Meier & Frank. Today, the building is home to The Nines, a boutique hotel, and is known to have the best rooftop bar in town. But as with so many big 20th century department stores that dotted the country, the Meier & Frank legacy carries on. Members of both the Meier and the Frank families commissioned great houses to host their guests on the outskirts of town. Frank Manor, by architect Herman Brookman, now serves as the offices of the president of Lewis & Clark college. It’s well known as a beautiful place to visit on a Sunday afternoon. Oddly, fewer people seem to know about Menucha, also designed by Brookman for Julius Meier. While Frank Manor may be more refined, Menucha sits high on a bluff with unobstructed views of Oregon’s Columbia River Gorge. It is more in the mode of a Great Camp built by the WPA (Works Progress Administration) than of a private home. As you arrive at Menucha’s doors, the place feels sort of average, except for some partial views of the gorge. The low, intimate scale of its front façade says very little about the enormity beyond. Apart from incredible vistas from inside, the home’s main event is a double height baronial hall with a towering stone fireplace and open balconies that give access to 10 guest rooms. This house was built for retreat and for fun. When Julius Meier became Governor of Oregon, its guests included Presidents Herbert Hoover and Franklin D. Roosevelt.
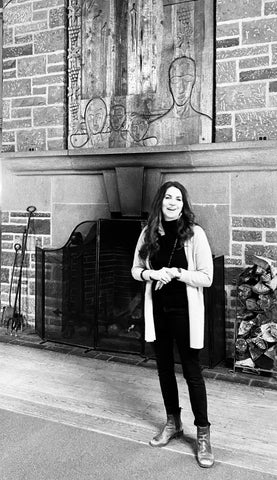
Since the Meiers sold the property to the First Presbyterian Church of Portland in 1950, Menucha has operated as a formal retreat center. Anyone can rent it for a fee. Even though the church contributed millions to carefully maintaining Menucha, some alterations, especially the 1960’s modernization of bathroom facilities and addition of a cafeteria where the dining room once offered the very best views of the gorge, have somewhat diminished its original grandeur. Most frustrating to designer Sharon Hocking is the collection of cheap, mish-mash furniture amassed and constantly rearranged to accommodate the varying needs of the next big group.
I got the chance to sit down and talk with Hocking a few weeks ago. She’s been tasked with the enormous job of bringing Menucha up to snuff. The place will continue to operate as it has for the last 75 years, but with a little more polish than the 60’s summer camp vibe it’s adopted. And she’s the perfect person for the job; Hocking has lived near Menucha most of her life and is honored to be invited to invest her talents in its continued care.
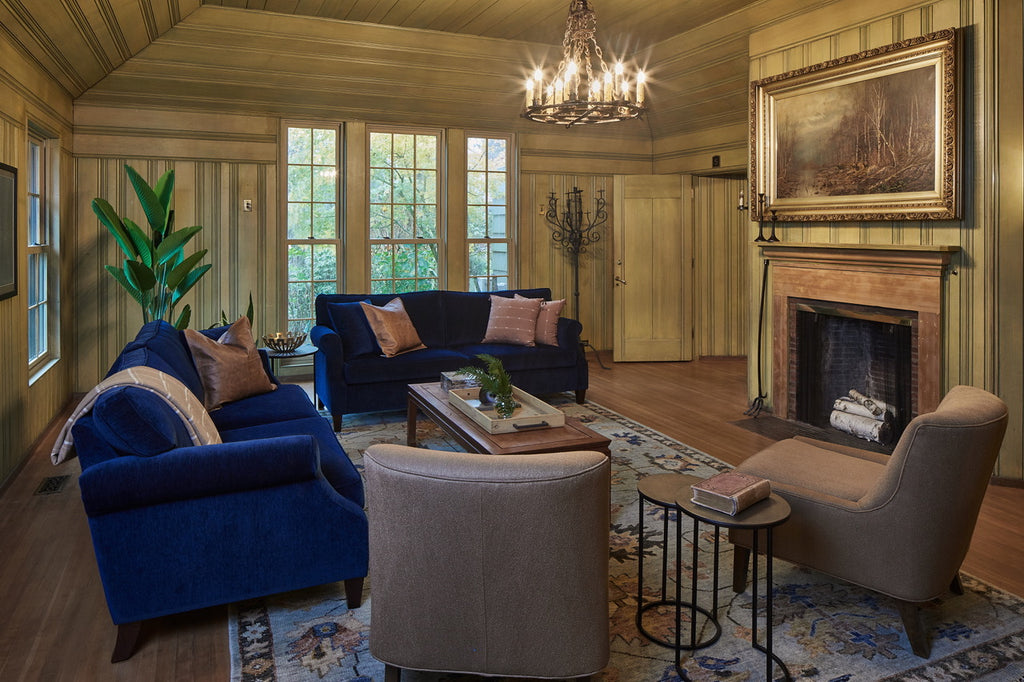
Because of the place’s huge scale, even with generous contributions surpassing $100,000.00, Hocking is going at this one step at a time. When I asked her what gets her excited about a project she said, “I am passionate about how people live in their homes. I love collaborating with clients to bring their spaces up to the next level so the whole family can thrive. It also helps if the house has a lot of potential.” By now, generations of people throughout the region think of Menucha as home. The extended family is gigantic and dedicated to living a full life and the house has unbridled potential.
For now, Hocking has focused on making the bedrooms comfortable. Some of the 60’s baths have been removed. All the rooms now have nice mattresses and crisp white sheets. Beyond that, a bedside table and a good light source for every guest has been her formula. “The house has a lot of inherent architecture done in wood and I did feel introducing some metal would contrast well, so the beds are forged iron. I have framed groupings of simple art including some pictures from good, old times at Menucha. We pulled out the old wall-to-wall carpet, refinished the wood beneath and brought in quality wool rugs. The client agreed to a set number of people per room, so beds and nightstands are nailed down now. This will take some getting used to, but there are lots of people who have been coming to Menucha forever and we’ve heard nothing but praise for the changes we’ve made.”
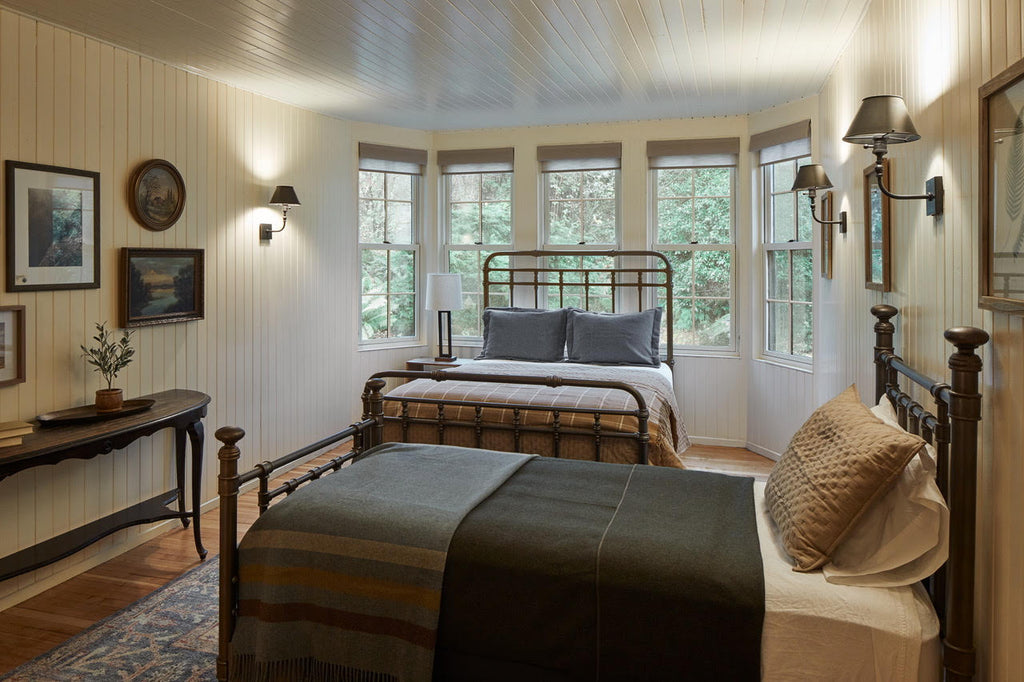
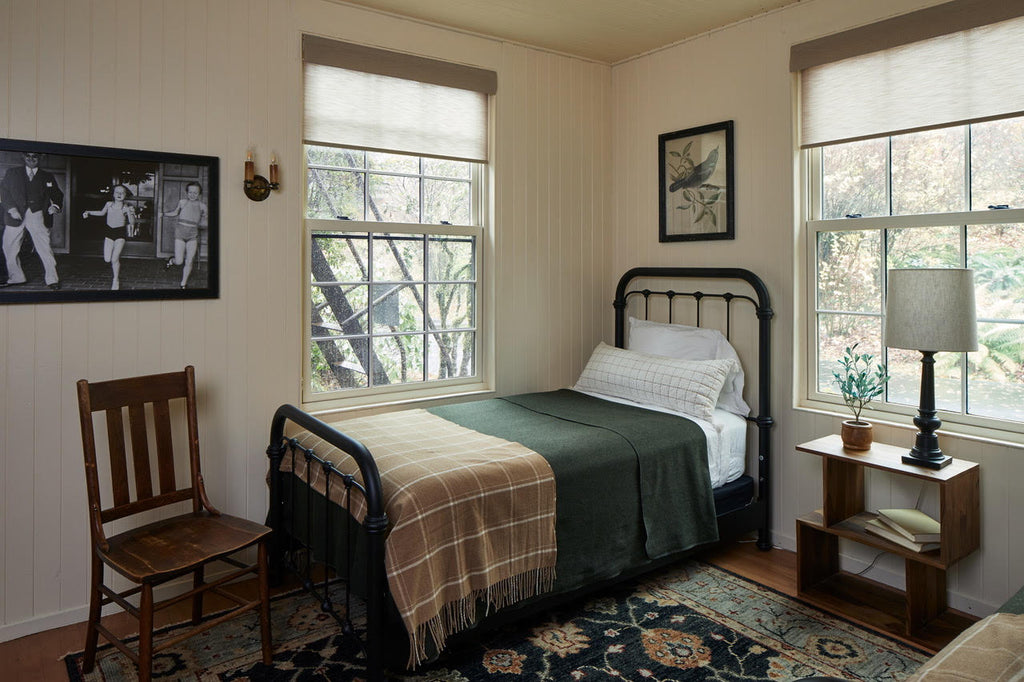
When the money’s available, Hocking plans to bring great, durable furnishings into the huge main hall and throw a roaring twenties themed party with the fireplace blazing so everyone can enjoy the improvements together. To help Menucha reach this goal, Daniel House is adding the property to our list of charitable organizations you can donate to when you complete your purchase. 1% of every dollar you spend with us can go toward ensuring Menucha remains a cherished place of retreat for the next generation.
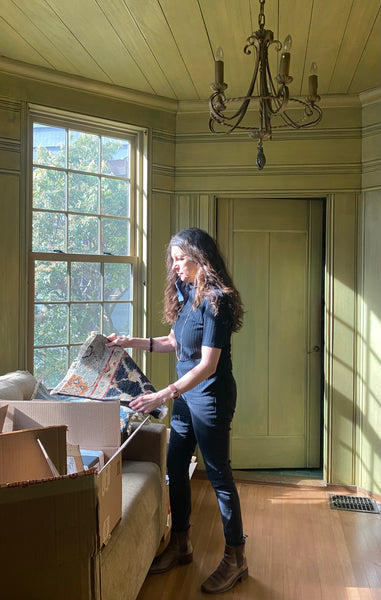
Comments
It was so fun showing you around and doing this story with you Peter! And Alex coming along was a bonus! Great story.. I love this old manor and it was a pleasure showing it to you and the NWSID friends!
Have a beautiful day!
sharon